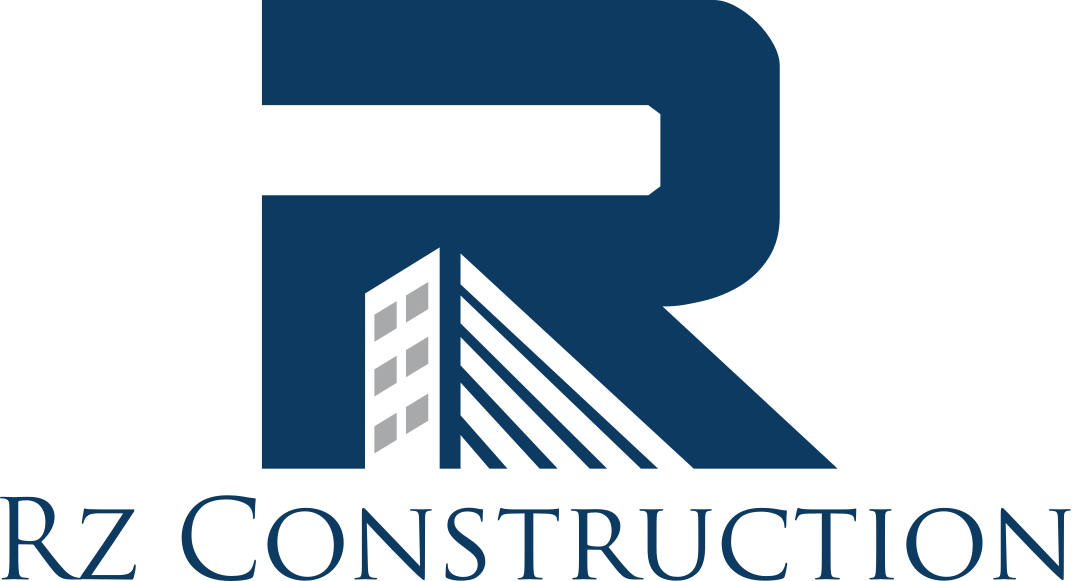ADUs, or accessory dwelling units, have become an increasingly popular and affordable way for homeowners to create more space for family members or paying tenants, and with overcrowding and property prices on the rise across the country, they’re set to continue being popular projects.
Attached, detached, close to the home or further away, ADUs can be remodeled from garages and even sheds.
If your garage is sitting around unused and the space could be put to better use, why not consider converting it into an ADU? Follow this short guide to turn an unused space, into a functional one:
Begin with a plan
Ideally, find a local remodeling company who can help you see the entire project through from beginning to end, and sit down with them to discuss your ideas, and formulate a professionally drawn garage conversion plan. Alternatively, you can choose to work with a designer and architect.
The design will ultimately depend upon what you intend to convert your garage to, whether it be a bedroom with bathroom, a rentable unit or any other type of layout. Before the agreed plan can be put into action, however, it will need to be submitted to the city building department for checks, and a structural engineer must assess the existing structure; your designer or remodeling company will take care of this for you.
Note that planning approval can take anything from two weeks to two months or more.
Find a contractor
Working with a remodeling company is by far the simplest way to get the ADU designed and constructed as quickly as possible, but if you choose to work separately with a designer and general contractor, you’ll need to conduct some research to find a good one.
Carry out a search of local general contractors and send them the plan so that they can provide you with a cost estimate for the conversion.
Inform your remodeling firm or chosen contractor of extra details
Most cities don’t require details surrounding the electrical and plumbing aspects of a garage conversion to be included in the plans submitted to the city building department, so you’ll need to provide your remodeling company or contractor with details of the following:
- Where you want your water heater to be and what type of heater you want (tank, tankless, gas or electric)
- Whether you want a full home HVAC system or a smaller unit
- How many lights, switches and outlets you want and where they should be placed
A garage conversion into an accessory dwelling unit is an easy and affordable way to create usable space, and even generate an additional income should you choose to rent it out to tenants. With plenty of experienced remodeling firms available throughout the country, you should be spoilt for choice when it comes to choosing a reputable firm to help you complete your conversion project.
