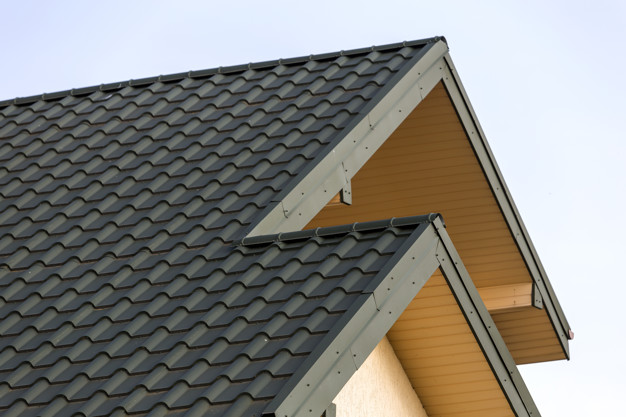Lintel Services

What is a lintel?
Every home has a number of door and window openings. Structural load-bearing walls are the most common of these and are essential to the building structure. These walls carry the weight of the floor above and the roof. To support this weight, a solid lintel must span the gap and carry the weight onto surrounding walls. Each lintel must be positioned and installed in accordance with specific building regulations. By adhering to these regulations, you can be confident that your lintel can support the load above. A concrete lintel is one of the most common types of lintels due to its low cost and its long-term resistance against fire and corrosion. Concrete lintels also provide excellent thermal insulation and can help to avoid cold bridging problems caused by steel lintels.
How lintels work in your home?
Whenever there is a gap in a wall, the weight of the building above it must be supported. The beam of a concrete lintel beam transfers this load onto surrounding masonry. Without a lintel, the entire weight of the building would be resting on top of the door or window frame. Wooden and aluminum frame lintels are not designed to support heavy loads. Precast concrete Lintels are specially designed and constructed to withstand large downward forces. They transfer this pressure onto adjacent walls, which in turn support the floor slab and foundations of the building. The lintels are typically constructed with steel bars inserted into the concrete. The steel strengthens the concrete and provides the structural integrity to withstand high compressive loads. Steel also provides the lintel with a small degree of flexibility, allowing it to bend without breaking.
Schedule a complementary design consultation today!


Why you might need a lintel?
It’s important to know which load-bearing walls you need to break open if you’re doing any DIY home renovations that include new windows or doors. If you’re a home builder enthusiast with some building experience, you’ll be able to break open non-loadbearing walls. It’s highly recommended that you don’t attempt to make any changes to your load-bearing walls without the assistance of a professional builder first. Structural changes can be very dangerous and require the approval of an engineer before any new windows or door openings can be made.