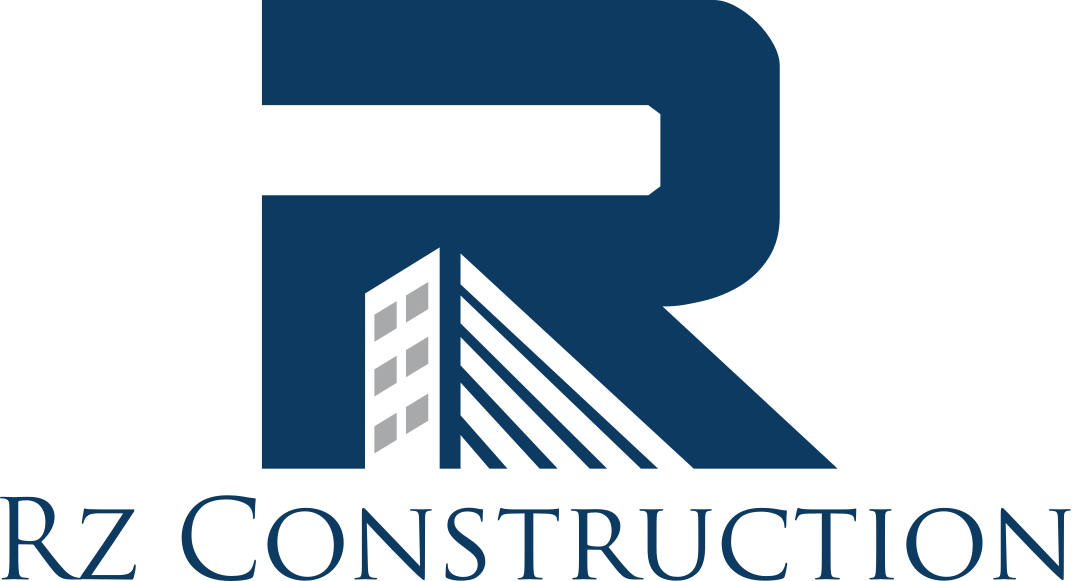As one of the most popular home additions available in the U.S. today, master suites are a great way to make your bedroom feel more luxurious.
If your bedroom is cramped, dull and uninspiring, why not turn it into a bigger, brighter space with the added convenience and luxury of a en suite bathroom? Master suite additions can involve a variety of high end features to truly personalize the space, and to plan for your perfect project, here are 4 handy tips:
- Decide where your addition will be
Do you have a bedroom that you want to expand upon? Or perhaps you need to add an entirely new space to the home? If the latter applies to you, then you’ll need to think carefully about where you can expand, and how the master suite will connect to the rest of the home.
2. Think about your priorities
You can make your master bedroom suite as personal as you like, but in order to get the most out of the space and prioritize what must be included, it’s important to think about the following factors:
- What/how much storage will you need
- The setting and placement of the room
- Noise issues
- Styles and sizes for the doorway
- Furniture
- Maintenance
3. What will the exterior of your addition look like?
While you will of course be spending more time inside your master suite addition than you will standing outside looking at it, you’ll still need to consider how seamlessly the space blends in with the rest of the house and its existing architecture and design.
Think about the physical space the new addition will take up and where it will be located, along with the roofline and how it may change to affect the overall look of the home.
4. Choose an experienced remodeling firm
While you can of course use all your own ideas when having your master suite addition designed and constructed, it pays to seek help from an experienced company who can provide you with everything you need to get the project completed successfully. From designers and architects to a general contractor, you need a firm who will deal with everything at once, to avoid a multitude of invoices and bills, and for project continuity.
Don’t forget that there may also be zoning laws, building codes or other special considerations like height allowances, historic preservation area rules and space allowances between buildings. With a professional team on board, you can navigate these issues with ease, and make sure that your project meets all local standards.
To join the many other millions of homeowners upgrading their bedrooms to a master suite, reach out to an experienced local remodeling firm, who can handle the entire project from start to finish.
