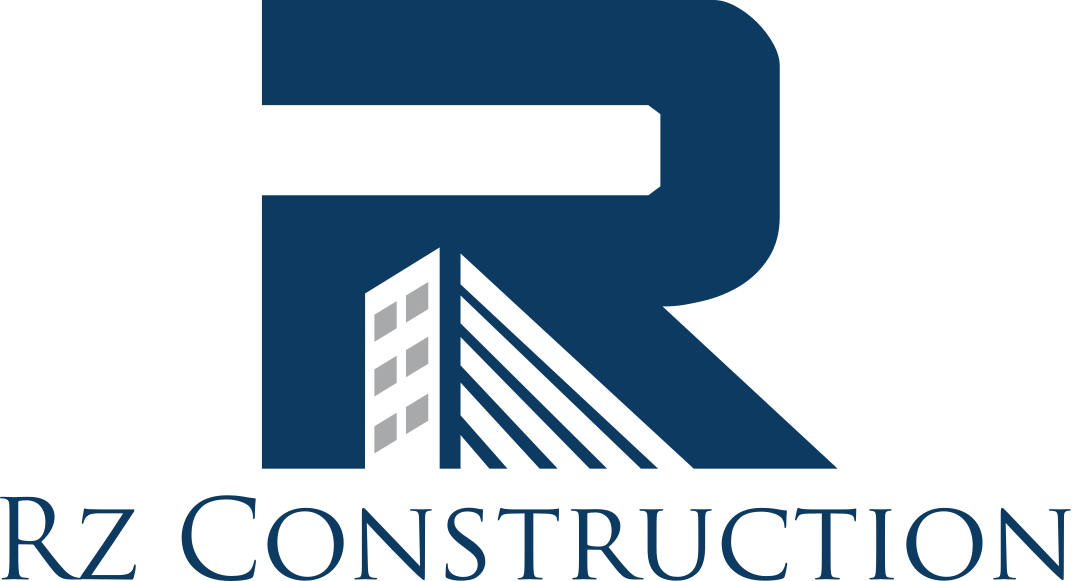In-law suites were initially designed with the purpose of giving senior relatives a safe and comfortable place to live alongside their family, while still being able to maintain a degree of independence. Over the years, however, they’ve morphed into a popular type of home addition with myriad uses.
From ageing relatives, to grown-up kids and out-of-town guests, in-law suites are a great way of increasing space in the home and helping a property increase in value, too.
Practical and cost-effective, an in-law addition could help you add square footage to your home without breaking the bank, but before embarking on your addition journey, it’s important to make some essential design considerations:
A functional layout
You’ll need to think carefully about where each of the different spaces within the addition will sit, such as the bedroom, kitchenette, bathroom and living area. Can whoever is occupying the space move freely from one space to the next, particularly if they have mobility issues.
Depending on your budget, you might need to consider whether a kitchenette and bathroom are essential, since they involve both electrical and plumbing work, which can be the most costly aspect of the entire project.
Accessibility
Even if you’re currently adding the space to your home to accommodate your grown-up kids when they visit, there may be a time when your parents or in-laws need to move in, and so it’s always worth making everywhere fully accessible from the get-go. Think about wide doorways in case a relative is using a wheelchair or walking frame, not putting steps in anywhere, and installing grab bars and slip-resistant flooring.
Privacy and independence
Having such things as separate entrances and a well-defined living area can help ensure that whoever is occupying the in-law suite, has a degree of privacy and independence, as do the occupants of the main portion of the home. You might also want to consider soundproofing the adjoining walls for the ultimate in privacy.
Multi-generational use
As touched upon previously, whether your in-laws are going to occupy the suite once it’s finished, or your grown-up kids will use it when they come to visit, it makes sense to design the space so that it can be used by different generations of the family, and this is usually easy to achieve with the guidance of a construction company experienced in home additions. Alternatively, you should think about ways of remodeling the space with minimal fuss and expense as the occupiers of the space change.
Now that we covered some important design aspects of a modern in-law suite, it’s time to think about the legal and zoning requirements that may be needed:
Zoning regulations
You must check whether any local zoning regulations are in place that might prevent you from adding an in-law suite to your home, or whether you need to apply for a special permit or stick to certain guidelines during the project.
Building codes
Any local building codes and regulations that apply to your project must be adhered to, not just to prevent you from having to pay fines, but to make sure that construction work is carried out safely. Fortunately, hiring a general contractor with all the necessary licenses and insurance can alleviate most concerns surrounding this.
Permits and inspections
Consult with your local authority and make sure you obtain all required permits, and that all necessary inspections are scheduled. Again, if you work with an experienced local construction company, you shouldn’t have to worry too much about this.
In-law suites are a popular addition project for many U.S. homeowners, and you can take all of the stress and anxiety out of your next addition project by hiring a local general contractor who’s qualified to handle every aspect of the work with ease and professionalism.
