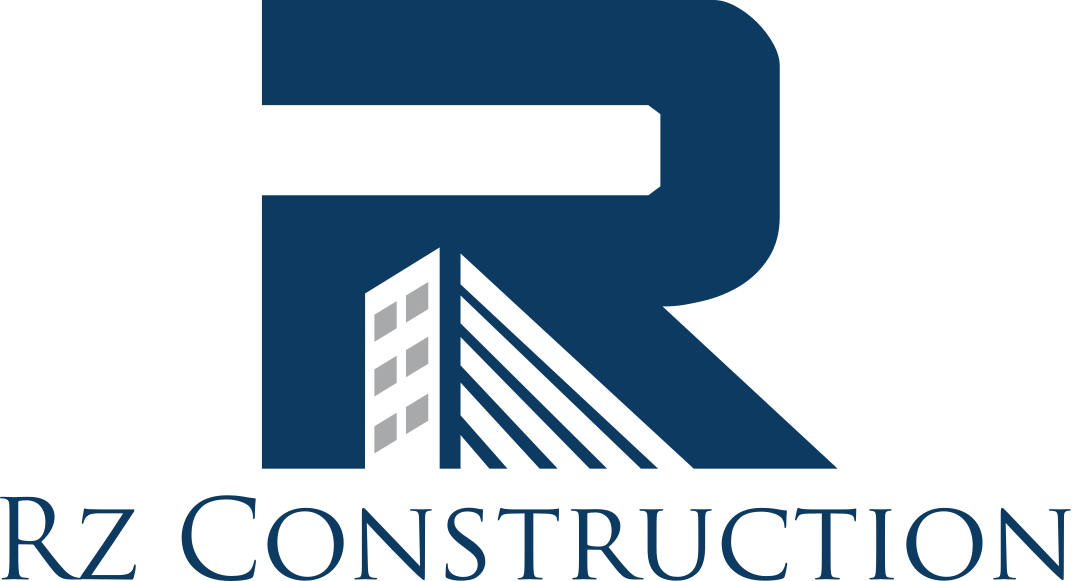There are a number of important considerations to make and questions to ask yourself when planning a kitchen remodel, before you even get into thinking about layouts. For example, how many people will your kitchen need to accommodate at any given time, how is it most likely to be used, and who will be using it the most? You also need to think about the triangle design rule, which helps ensure that the kitchen’s three main appliances of refrigerator, sink and stove, are at a convenient distance from one another, and easily accessible.
You may find it helpful to discuss your kitchen needs with a renovation company before you start talking about specific plans, and once you’ve done this, you can start thinking about which type of basic layout to choose.
There are four main types of basic kitchen layout, and they are as follows:
- Galley or parallel
With the name drawing parallels (pardon the pun!) with the kitchen on a ship, this particular type of layout features two opposite walls, or two parallel countertops, with a walkway running between them.
If your home has a long, narrow kitchen and you’re not able to change its’ shape, or don’t want to, this layout may work perfectly. Additionally, if there aren’t going to be many people in the kitchen at any given time, i.e. you live alone or with one other person, a galley kitchen may be ideal as it takes advantage of every possible bit of space available, while still giving you the opportunity to have plenty of storage either side.
Tall cabinets might only serve to accentuate the kitchen’s narrowness, however, so when planning and designing this type of layout, try to have lower cabinets and as few as possible, while sticking to a paler, lighter color scheme.
- Island
Sitting slap bang in the middle of the kitchen, islands help to utilize the middle area in a space that is typically underused, giving you more design possibilities for the space around the edges, and offering plenty of counterspace. For anyone wanting to add seating or prep space to their kitchen without compromising on space, an island layout may be ideal.
You can even incorporate a recycling bin, wine cooler or dishwasher to your island; the possibilities are endless.
- L-shaped
An L-shape layout is formed when countertops on two adjoining walls are in a perpendicular position to one another, and may be a great choice in a smaller or medium-sized space that also incorporates other spaces, such as dining or living. It also keeps traffic to a minimum, and helps whoever is cooking, communicate freely with their guests while they work.
Think about having a bank of built-in appliances installed along one side of the L-shaped kitchen, or if the space has a high ceiling, put an extra row of handy cabinets above.
- U-shaped
This layout features three walls with cabinets and/or appliances that are interconnected, and is perfect for bigger spaces. Giving you bags of space on the counters, you can even have more than one working station being used at any given time.
With lots of storage options, just be careful that you don’t overdo it by having cabinets at upper level on all of the there walls, as this can make the room feel somewhat enclosed.
To give you more inspiration, and to get a real feel for what type of layout would work best in the kitchen you plan to remodel, chat to an experienced renovation company and where possible, visit a kitchen showroom in your locality.
