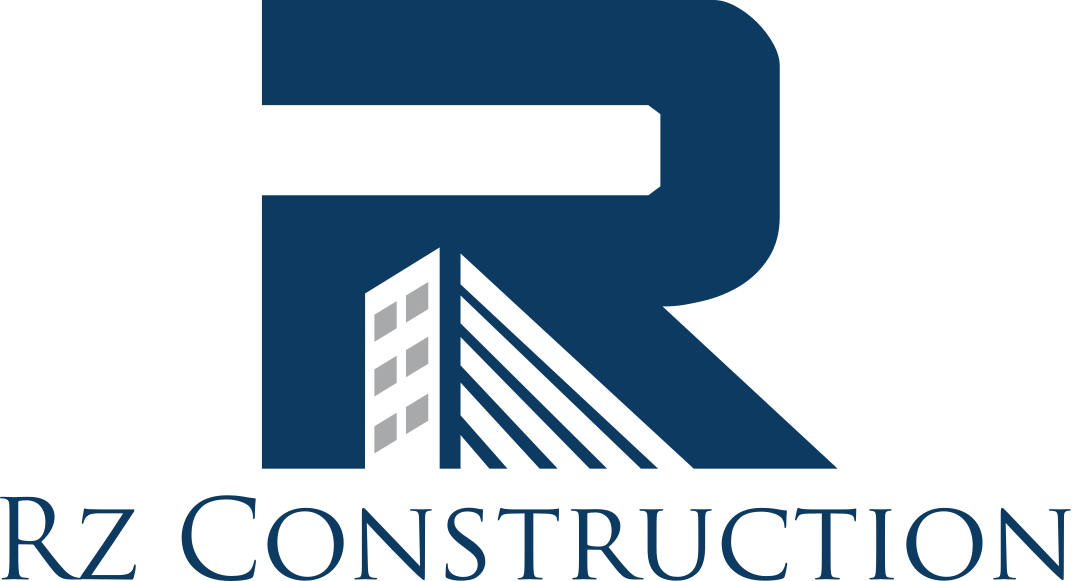Adding a room to your home can be an exciting project, but it’s also a complex undertaking that requires careful planning and execution. Understanding the project’s timeframe is crucial for managing expectations and planning your life around the renovation. Here, we’ll explore the various stages of a room addition project and the factors that influence its duration.
1. Initial Planning and Design
Duration: 1-4 Weeks
The first phase of any room addition project involves planning and design. In this phase, you decide on the addition’s size, location, purpose, and specific features. You will create detailed plans and blueprints with an architect or designer. This stage can take anywhere from one to four weeks, depending on the project’s complexity and how quickly you make decisions.
2. Obtaining Permits
Duration: 4-8 Weeks
Before construction begins, you must obtain the necessary permits from your local building authority. The time required to secure these permits can vary significantly based on the local regulations, the workload of the permitting office, and the specifics of your project. Generally, this process can take anywhere from four to eight weeks. Delays in permit approval can extend this phase and delay the start of actual construction.
3. Preparation and Foundation Work
Duration: 1-3 Weeks
Once permits are in hand, the site preparation begins. Preparation includes clearing the area, setting up construction access, and laying the foundation. For most room additions, this stage can take one to three weeks, depending on the nature of the land and the type of foundation required. This phase may take longer if your addition includes a basement or complex structural changes.
4. Framing and Structural Work
Duration: 2-4 Weeks
Framing is the phase where your addition starts to take shape. During this stage, the walls, roof, and floors are constructed. The framing will take two to four weeks for a standard room addition. Weather conditions and the availability of materials and labor can influence the duration of this phase.
5. Roofing and Exterior Work
Duration: 1-2 Weeks
Following the framing, the next step is to install the roof and any exterior finishes, such as siding. This phase typically lasts between one and two weeks. It’s critical that the roofing is completed quickly to prevent any weather damage to the interior work that follows.
6. Electrical, Plumbing, and HVAC
Duration: 2-4 Weeks
Installing electrical wiring, plumbing, and HVAC systems is next. Licensed professionals must do this work, often requiring additional inspections and approvals. Depending on the complexity of your systems, this phase can take two to four weeks.
7. Insulation and Drywall
Duration: 1-2 Weeks
After the internal systems are in place, the next steps are insulation and drywall installation. This phase generally takes one to two weeks. Proper insulation is crucial for energy efficiency and comfort in your new space.
8. Interior Finishing
Duration: 3-6 Weeks
Interior finishing includes installing flooring, painting, cabinetry, and fixtures. Finishing is one of the most variable phases, as it depends heavily on the detail and customization required. Expect this stage to take three to six weeks.
9. Final Inspection and Cleanup
Duration: 1 Week
The final phase of your room addition project involves the final inspections by the local authorities to ensure everything is up to code. Once approved, a final cleanup is done. Typically, this final step can be completed within a week.
The total time for a room addition project can typically range from three to six months, depending on various factors such as the project’s scale, complexity, and the efficiency of your contractors. Delays can occur due to weather, materials shortages, and permitting issues, so it’s essential to have some flexibility in your timeline. With thorough planning and a clear understanding of the process, your addition can be a smooth, successful enhancement to your home.
