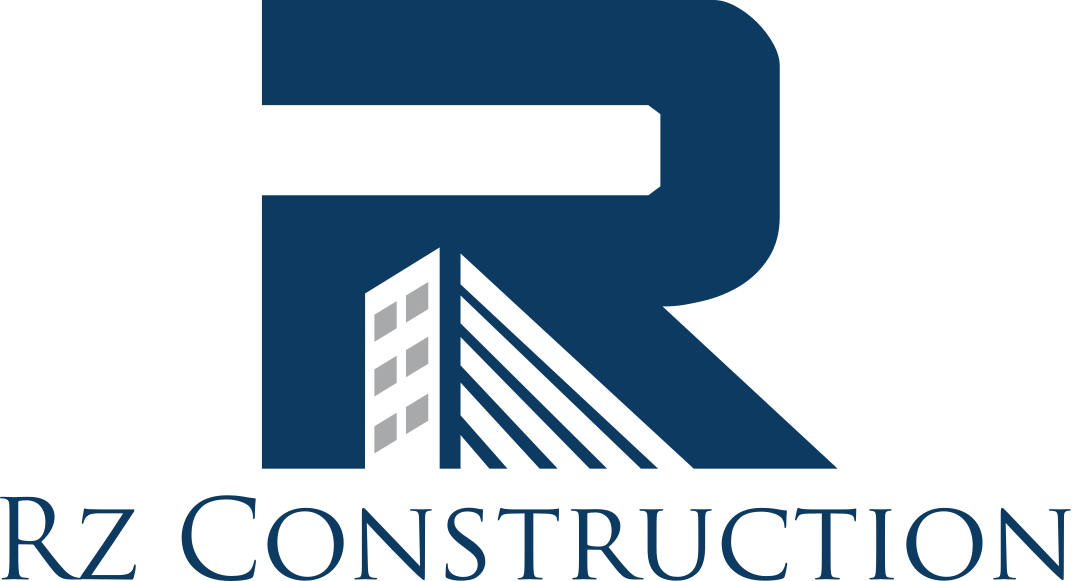Embarking on a gut renovation is a significant undertaking that requires careful planning, a clear vision, and an understanding of the complexities involved. This comprehensive guide provides homeowners with a roadmap to navigate through the process of a gut renovation, ensuring a smoother journey from start to finish.
Understanding Gut Renovation
What Is Gut Renovation?
A gut renovation involves stripping a property down to its structural elements and rebuilding it from the inside out. This process often includes replacing the electrical system, plumbing, HVAC, as well as walls, floors, and fixtures. It’s more extensive than a cosmetic update and requires detailed planning and permits.
When to Consider a Gut Renovation
Consider a gut renovation if your home requires significant updates to its electrical, plumbing, or HVAC systems, if it has structural issues, or if you want to completely change the layout and design of your interior space.
Planning Your Gut Renovation
Setting Your Goals
Begin by defining what you want to achieve with your renovation. Consider factors like improving functionality, increasing property value, or updating the aesthetic. Having clear goals will guide your decisions throughout the process.
Creating a Budget
Determining your budget early is crucial. Include costs for materials, labor, permits, and a contingency fund for unexpected expenses. It’s advisable to consult with professionals to get realistic estimates.
Design and Layout
Work with an architect or designer to create a detailed plan. This phase includes deciding on the new layout, choosing materials, and finalizing the design aspects. Your design should comply with local building codes and regulations.
Hiring the Right Team
The success of your renovation largely depends on the team you choose. Look for experienced contractors, architects, and designers who have a track record of successful gut renovations. Ensure they are licensed and insured, and ask for references.
Navigating Permits and Approvals
Before any work begins, you’ll need to secure the necessary permits from your local building department. This can include permits for construction, electrical, plumbing, and HVAC work. The process varies by location, so check with your local authorities to understand the requirements.
The Renovation Process
Demolition
The first physical step is demolition, where your team will strip the interior of the home down to its structural elements. This process must be handled carefully to avoid damaging the structure of the building.
Structural Repairs and Rebuilding
With the house gutted, any necessary structural repairs can be made. Then, the rebuilding process begins, including framing new walls, installing new electrical and plumbing systems, and adding insulation.
Finishing Touches
Once the structural work is complete, the focus shifts to installing floors, walls, and ceilings. Afterward, fixtures, cabinets, and appliances are installed. The final step is painting and decorating, bringing your vision to life.
Managing the Project
Staying on Schedule
Regular meetings with your contractor and design team will help keep the project on track. Be prepared for delays and plan accordingly.
Budget Management
Keep a close eye on spending to ensure the project stays within budget. Regularly review expenses and adjust as needed.
Dealing with Challenges
Challenges are inevitable in any renovation project. Whether it’s unexpected structural issues or delays in material delivery, stay flexible and work closely with your team to find solutions.
A gut renovation is a complex but rewarding process that can transform a dated property into your dream home. By understanding the steps involved, planning carefully, and working with the right professionals, you can navigate the renovation journey with confidence. Remember to stay patient and focused on your vision, and you’ll see your efforts come to fruition in the beautifully renovated space.
