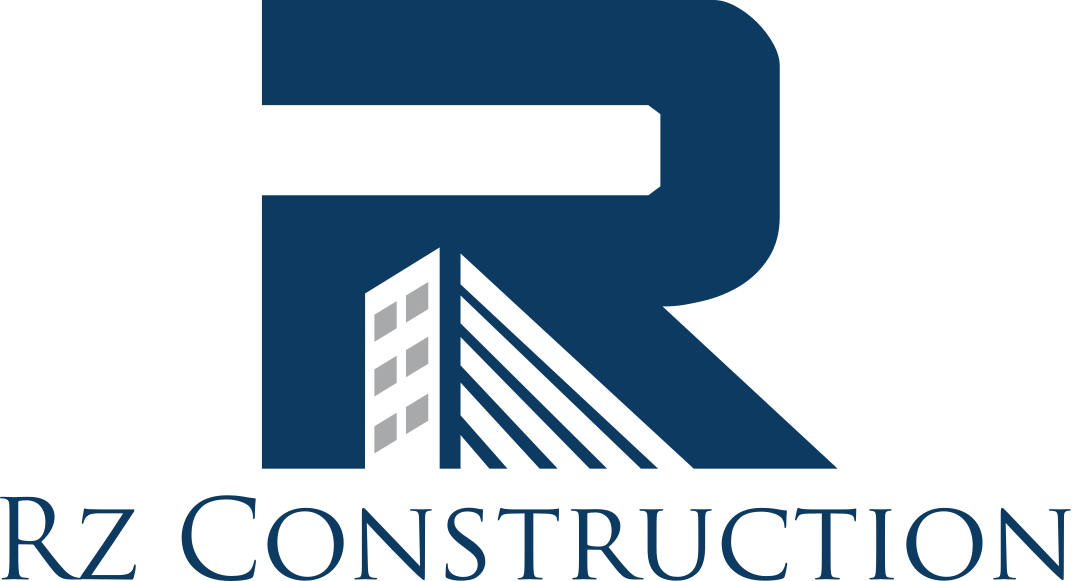There’s nothing new about open-plan floor designs, and yet they remain as popular as ever among home builders and property renovators. That said, they aren’t for everyone, and some prefer to have individual spaces where family members can gain a little more privacy.
If you’re renovating your apartment and can’t decide whether to get rid of some of the existing rooms and turn the spaces into an open-plan design, the following pros and cons may help you come to a decision:
What are the advantages of open-plan living designs?
With open-plan designs still so popular, here are some of the advantages you can gain from renovating your apartment using this concept:
- You could find it easier to sell your apartment
Not only are many potential buyers looking for open-plan designs in an apartment, but in many instances, they’re willing to pay more for it. Even adjusting the floor plan of your apartment a little to accommodate more open space, could prove fruitful if you’re planning to renovate before selling.
- Your apartment will be lighter
With fewer walls enclosing the spaces in an apartment, more natural light can flood in and contribute to the overall look and feel of the home. Bright and airy, and great for our health as well, the more natural light an apartment has, the better.
- You’ll find entertaining that much easier
Without having to worry about flitting from room to room trying to entertain your guests while you cook or pour the drinks, an open-plan floor design means you can move freely around the space and keep a watchful eye on everyone at the same time! This kind of design also encourages mingling, which can be great if you’ve invited people around who don’t yet know each other.
Of course, all these advantages don’t mean that without open-plan living, your apartment can’t be a comfortable, functional and stylish home, and as with most things in life, this concept does have its downsides, too.
What are the disadvantages of open-plan living designs?
As much as this concept may be appealing to the masses, there are some drawbacks associated with it:
- Your apartment may feel noisier
If you’re one of the many millions of Americans who work from home, you may find that an open-plan floor plan creates too much noise for you to be able to concentrate. Not only that, but if you need to make private phone calls, you may need to step outside or shut yourself in a bedroom to do so.
- You may need to work harder to unite your décor
With an open-plan apartment design, all of your furniture and accessories share the same space, so you may need to make extra efforts to ensure that either everything blends together, or that it contrasts in a way that’s pleasing to the eye.
- Your energy bills may increase
It can cost more to heat and cool a larger space, so if you’re thinking about adopting an open-plan living concept when renovating your apartment, consider whether you’re willing and able to pay more for your energy bills, particularly when the weather is extreme; something that we’re experiencing more and more frequently nowadays.
Ultimately, the choice of whether to renovate your apartment using an open-plan design concept is entirely subjective, but it can be helpful to have all of the information at your disposal, so that you can make an informed decision when the time comes. Working with an experienced renovation company can help ensure that you get the renovation of your dreams, whether you opt to keep all of the rooms in your apartment, or switch to a more open way of living.
