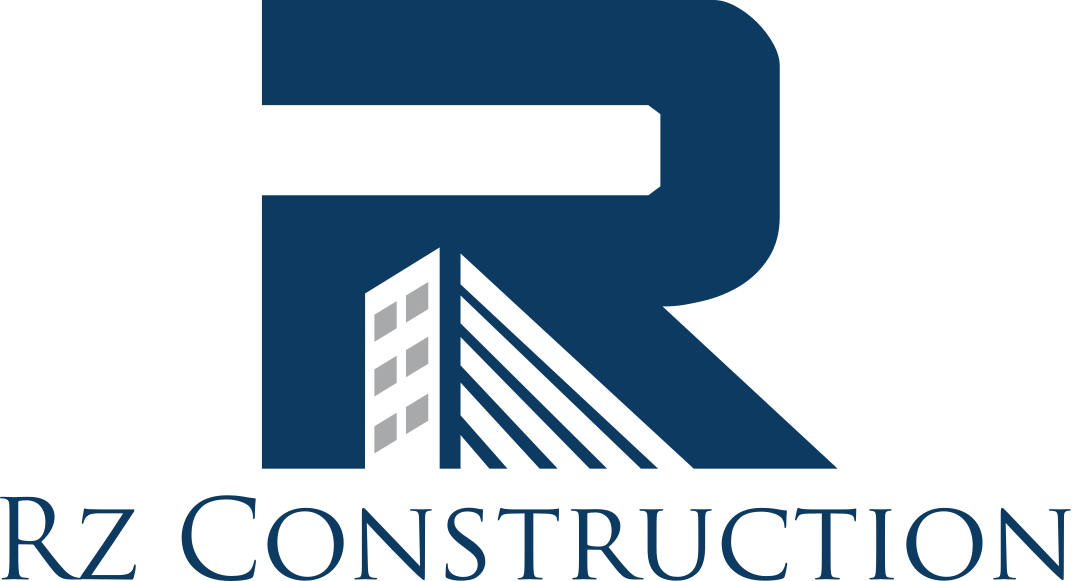Open-concept living is a popular style for many modern homeowners, and whether you live in an apartment or a house, it can easily be achieved when carrying out a gut renovation. That said, it isn’t quite as straightforward as simply knocking down walls to create a large space for everyone to enjoy.
If you like the idea of open-concept living, but your existing home hasn’t been constructed in that style, there are a number of important points to consider before getting stuck in and smashing walls down:
All walls can be knocked down, but that doesn’t mean you should do it
While it is possible to knock down any wall in your home to create an open space if you have the budget, load bearing walls or those that are housing pipes and ducts, for example, will cost decidedly more to remove, and if not done so professionally, can have a significant and dangerous impact on the rest of the home.
Take structural and load bearing walls, for instance; these walls cannot be simply knocked down if some form of structural support isn’t put in place to hold the weight. Not sure whether a wall is load bearing or not? Try measuring the thickness of the wall, and if it’s thicker than 4 and a half inches, it likely is load bearing. You can also check to see whether there’s a beam or column (or both) supporting it, and if so, these will need to be reproduced to maintain structural integrity.
If cables, electric wires or any plumbing have been routed through a wall that you want to remove, you’ll need to hire a qualified contractor to take care of it for you, and naturally, this will cost more.
What other factors should be considered when considering open concept living?
The voids that are inevitably left when a wall is removed, must be filled in with flooring and drywall, and this isn’t always straightforward depending on the existing flooring and both its condition and direction. Ceilings will also need to be addressed, and any adjacent walls must be rendered and painted to match.
Tackle it yourself or hire a contractor?
When it comes to taking down walls in an attempt to save on the cost of a contractor, this is almost always never a sensible idea, and puts the structural integrity of the entire property at risk. With many challenges involved, not only might you fail to adhere to any necessary building codes and regulations when carrying out the work (which can prove costly and mean that the work has to be reversed or stopped), but if you don’t know how to put temporary supporting beams or columns in place as the wall is being removed, you could run the risk of your home collapsing.
The best way to ensure that you achieve open-concept living without any of the drama that could occur from simply knocking down walls with an almighty sledgehammer, is to work with an experienced renovation company. They will ensure that the right walls are taken down, and that the entire property remains structurally sound while looking great and giving you a large, open space to enjoy.
