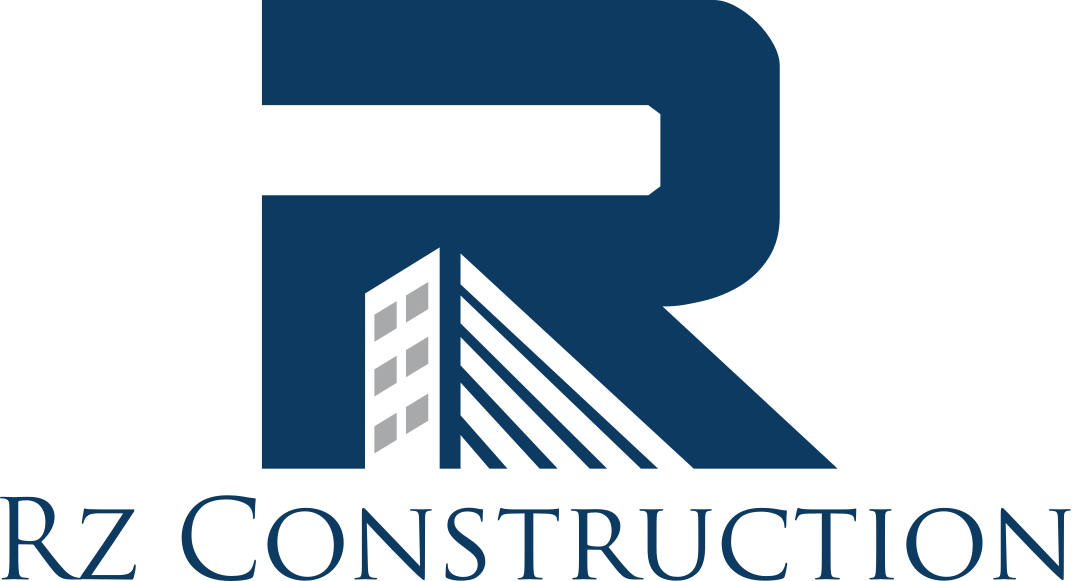When thinking about adding onto your home, it’s not always easy to know whether you should increase its footprint and build outwards, or get your extra space by going up, instead of out.
To help figure this out and make an informed decision, it pays to carefully consider the following:
Why do you want to add on to your home?
There can be a multitude of reasons for a homeowner wanting to extend their home by adding on to it, but what you want to achieve from the addition, can often determine whether you should build up, or build out.
If you want to upgrade your existing kitchen, add a garage, mother-in-law suite or sunroom, then a ground floor addition is the obvious choice. If you want to create considerable extra space that you can use for living, such as new bedrooms, an office or a family room, on the other hand, then going upwards could well be the direction to go in.
Alternatively, if you’re wanting to increase the size of your master suite, would it make more sense to expand it on the first floor, or shift it there in terms of future-proofing.
Ultimately, whether you go up or out when adding on to your home, there are several pros and cons associated with both:
What are the pros of building out?
There are a number of advantages to building out, the most common of which are listed below:
- As it’s easier to separate construction from other parts of your home, building out can prove less disruptive
- If you own the lot, there are no limitations in terms of addable square footage
- In terms of plumbing and mechanicals, building out can be easier to integrate in accordance with the property’s existing layout
- For a small amount of extra space, a bump-out can be a budget friendly project
What are the cons of building out?
There are some disadvantages to building out, as you’ll find below:
- You’ll inevitably lose some outdoor space
- You may be limited as to how much of the lot you can use for building purposes according to HOA or zoning rules
- For anything other than a bump-out, you’ll need excavation work to be carried out, and a new foundation installed; both of which can be costly
What are the pros of building up?
There are a few advantages of building up when adding on to your home:
- You can hold onto your yard and still be able to create an addition even if your lot is small
- With a new floor to your home, you have the opportunity to alter the design and slope of the roof, for example, or add certain features such as a dormer
- With a new floor, you can separate kids and adults, home life with entertaining life etc. in ways you can’t with single floor living
What are the cons of building up?
There are a few disadvantages to building up, the most common of which are listed below:
- For homes in which a third floor will be added, you may face limits on height from your municipality
- Staircases are inevitable with an extra floor, and these can be space consuming
- With the removal and remodeling of ceilings and supports, building up is likely to be far more disruptive than building out
One of the best ways of deciding which direction your add-on should go, is to discuss your needs and concerns with an experienced construction company. They can give you an unbiased perspective that will help you make the best decision for you and your home.
